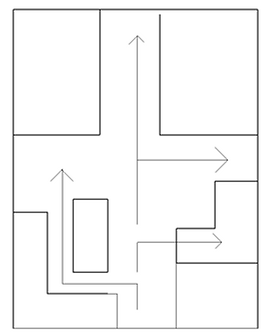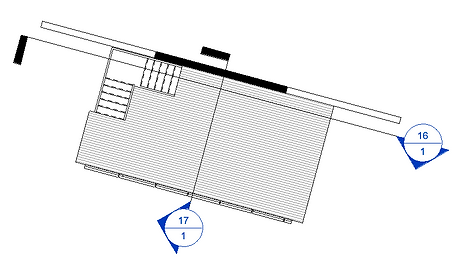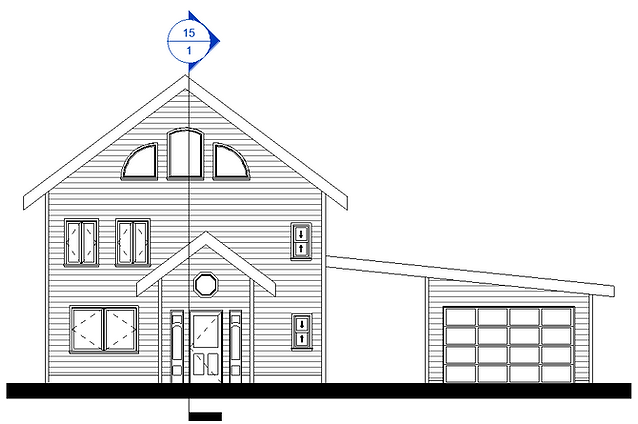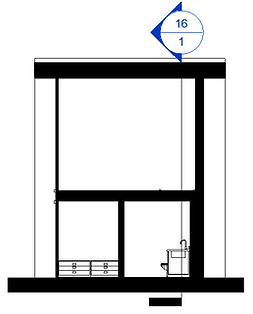top of page
Design I
Studies the principles of form, space, and order that underlie architectural design. Concepts include: mass void modeling, volume and space construction, enclosing planes, circulation, organization, hierarchy, and structure. The diagram and sketch model are introduced as methods of understanding design. Concepts are explored in both three-dimensional and graphic form.
A house for Modern Artist
Site Plan
.png)
1211 MELVILLE ROAD, FARMINGDALE
Building Systems & Patterns

Circulation

Parti

Hierarchy

Massing
House Floor Plans

First Floor

Second Floor
Studio Floor Plans

First Floor

Second Floor
House Elevations

West Elevation
South Elevation


East Elevation
North Elevation

Studio Elevations

North West Elevation

North East Elevation
South East Elevation

South Elevation

Sections



3D Views




bottom of page