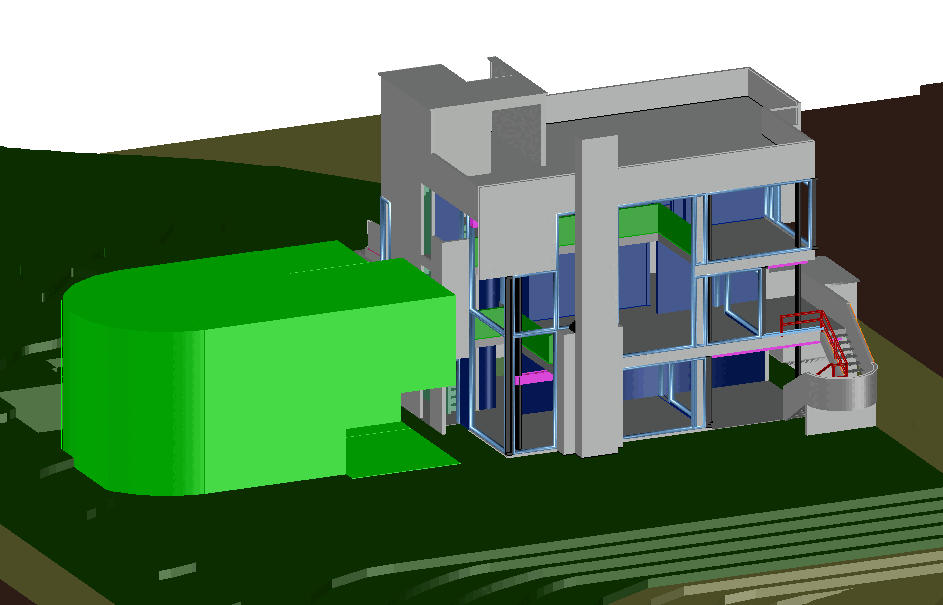Design I
Studies the principles of form, space, and order that underlie architectural design. Concepts include: mass void modeling, volume and space construction, enclosing planes, circulation, organization, hierarchy, and structure. The diagram and sketch model are introduced as methods of understanding design. Concepts are explored in both three-dimensional and graphic form.
Contextual Fit
This is a project that focuses on the fit of three dimensional massing and ordering systems as the design generator in the context of existing forms and three dimensional systems. Extruded existing systems is a design starting point.

Narrative
The Smith family requested a new addition to their house. They would like a master suite in a duplex arrangement. This duplex must contain a master bedroom with a bath, along with a walk-in closet and exercise room. They also requested a family room and a formal outdoor area. The Smith family enjoys going out every Saturday morning for coffee. The new addition should contain a calm atmosphere with plenty of sunlight. The Smith family enjoys discovering new coffee shops and basking in the sun. They would like the family room to be the main focus. The family room, exercise room, and outdoor dining area will be a shared space. The master bedroom and master bath will be a private area. They hope the family room contains a coffee bar, so they can stay in some weekends and enjoy making lattes.
Sorting of Space
Public
Family Room
Exercise Room
Outdoor Dining Room
Individual
Master Bedroom
Master Bath
Private Area
Master Bedroom
Master Bath
Loud
Family Room
Outdoor Dining
Exercise Room
Group
Family Room
Outdoor Dining Room
Exercise Room
Quiet
Master Bedroom
Master Bath
Existing Floor Plans



Existing Building Systems & Patterns

Final Floor Plans

Lower Level

Entry Level
LOWER PATIO
DINING ROOM
BEDROOM
KITCHEN
BATH
LOWER PATIO
EXCERCISE
FAMILY ROOM
ROOM

Upper Level
UPPER PATIO
LIVING ROOM
BEDROOM
BATH
CLOSET
MASTER BEDROOM
BATH
BEDROOM
BEDROOM
BEDROOM
BATH
DECK
OFFICE
OPEN TO LIVING ROOM
New Floor Plan Analysis

Circulation Path

Added

Outdoor
Indoor


Column
Girder
Bearing Wall

Hierarchy

Open
Close
Preliminary Designs

Design 1

Design 2

Design 3
Chosen Design
Conceptual Meta-Idea
Coffee


Exisitng systems brought in

Glass/curtain walls


Bearing walls

Staircase

Columns and girders
Elevations
Front

Left


Back
Right

Sections



3D Interior

Renderings








Transformation Process

3D view
