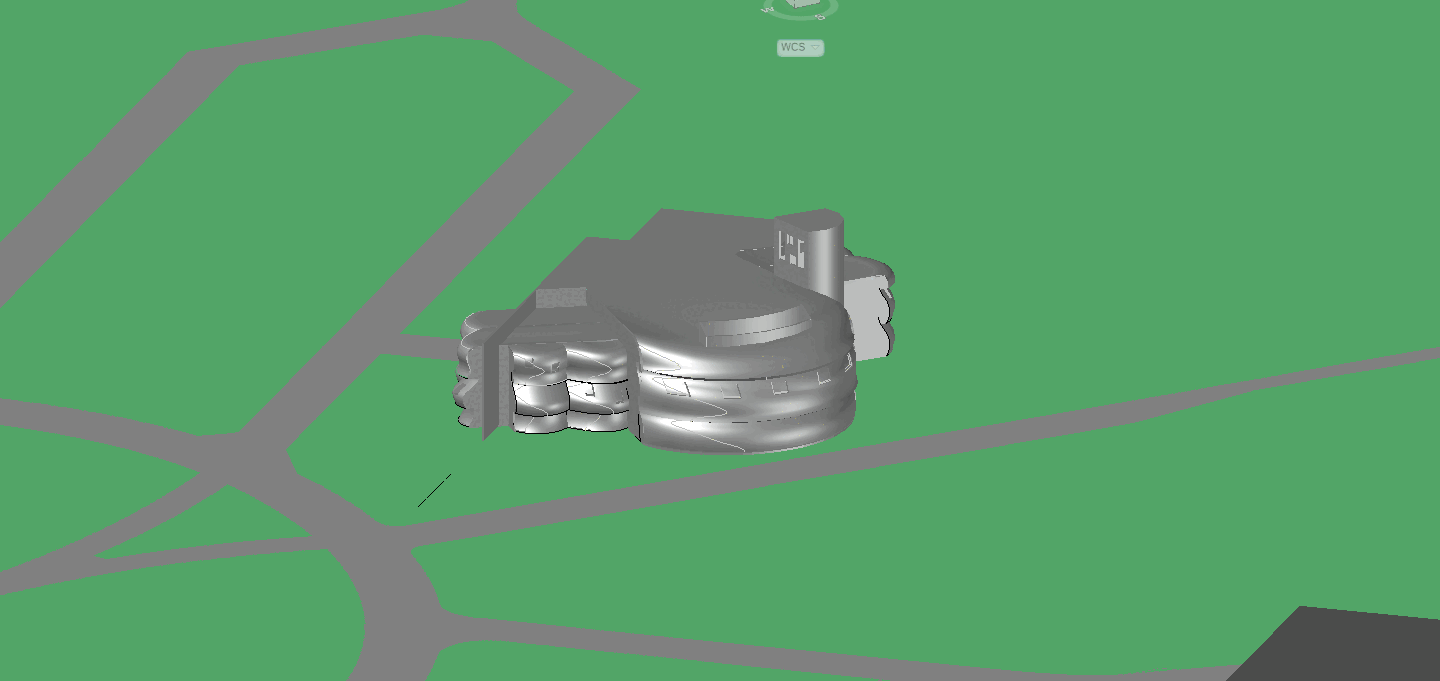Design I
Studies the principles of form, space, and order that underlie architectural design. Concepts include: mass void modeling, volume and space construction, enclosing planes, circulation, organization, hierarchy, and structure. The diagram and sketch model are introduced as methods of understanding design. Concepts are explored in both three-dimensional and graphic form.

Light
I have been selected to design a proposed non-denominational chapel located on the campus of Farmingdale State College. The College wants this to be a profoundly spiritual place that people of all faiths can worship and reflect on life’s events. Farmingdale college believes this can be achieved by the creative use of light. The building should be integrated into the fabric of the campus. The College explicitly requests the design not be symmetrical.
Light Background Research
Chapel of St.Ignatius








There are eight areas, each have a corresponding light volume.
The South-facing light corresponds to the procession.
The City, represented by the north-facing light, symbolizes their mission of outreach to the community.
The main worship space is defined by volumes of light entering from the east and west.
Holl used light as a narrative element, transforming the space into an embodiment of jesuit spirituality.
Each light volume is conceived through a dialectical interplay between a pure-colored glass lens and a corresponding field of reflected color within the spatial enclosure
Positioned opposite each large aperture, referred to as a “bottle of light”--is a color-specified baffle, painted to reflect and modulate the incoming light. These baffles are only visible from within the chapel, reinforcing the introspective nature of the space.

Contextual Analysis Charts




Sun Angles




Sorting Of Space
Religious
Main Chapel
Memorial Chapel
Meditation Chapel
Hierarchy
Main Chapel
Memorial Chapel
Meditation Chapel
Secular
Secretary Office
Clergy's Office
Conference Room
Library
Storage
Bathrooms
Site Selection

Preliminary 2D Light Sections





Surrounding Context

Final Floor Plan

First Floor Plan
Library
Office
Office
Conference
Storage
Bath
room
Bath
room
Lobby
Meditation
Main Chapel
Memorial
Storage

Circulation
Elevations

North Elevation

West Elevation

South Elevation

East Elevation
Sections


3D Interior




Exterior View




3D View
